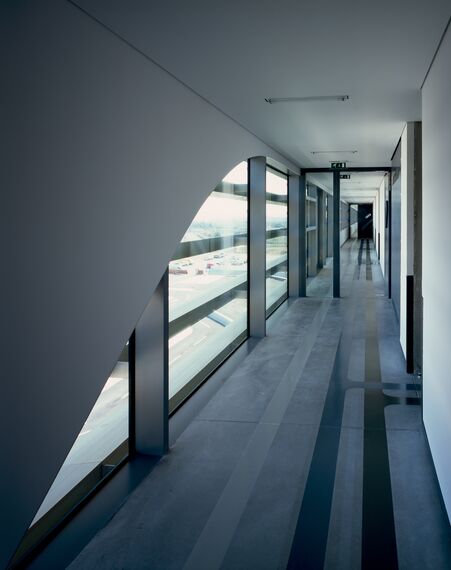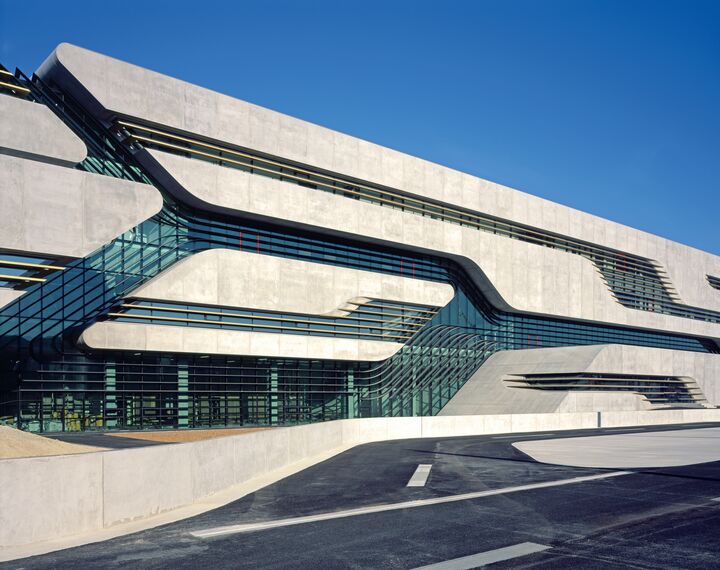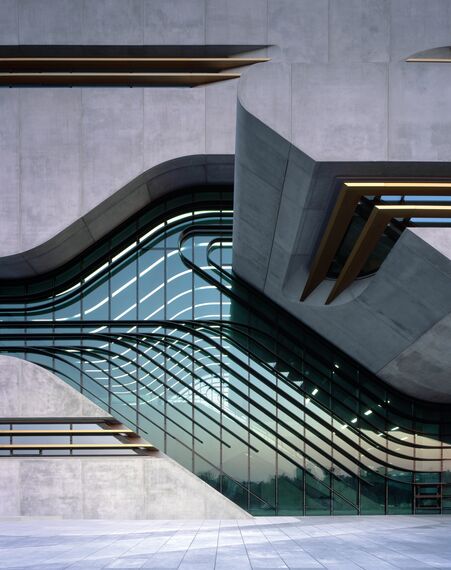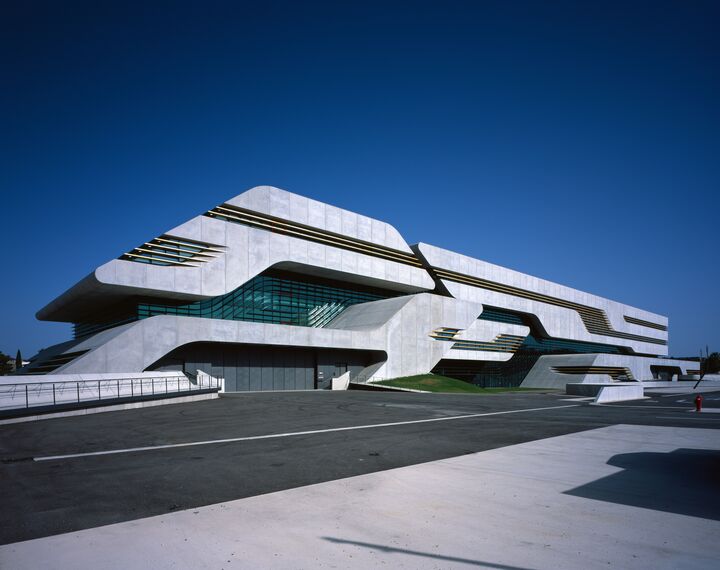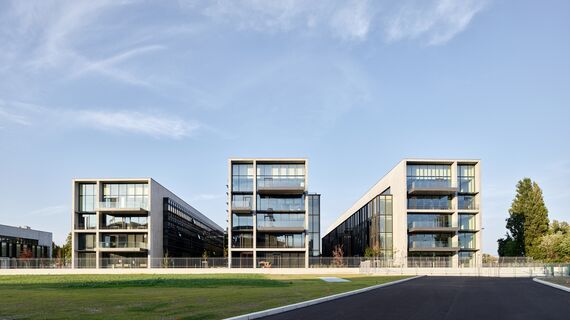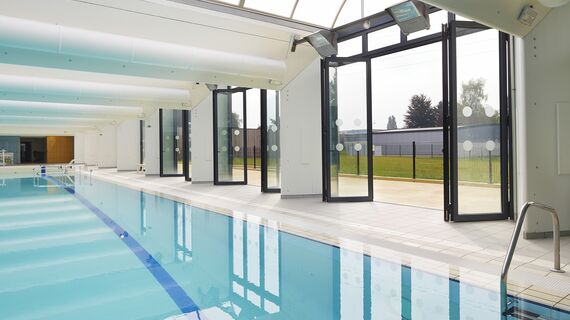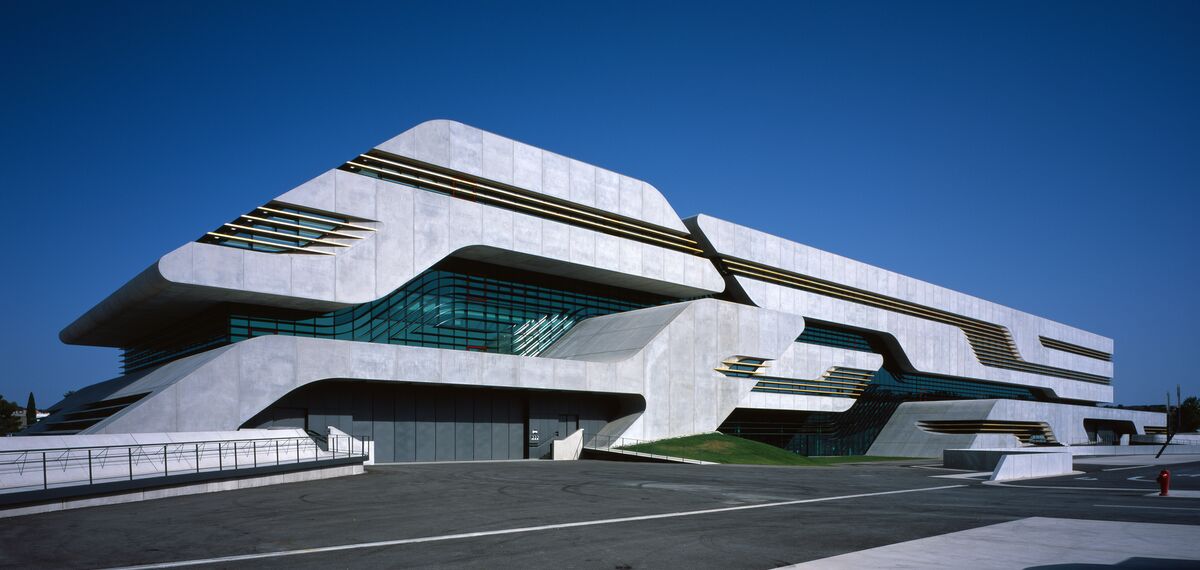
Pierres Vives
„Drvo znanja“, štampana ploča ili bolje rečeno futuristički svemirski brod? Tokom godina, zgrada Pierres Vives u Monpeljeu u Francuskoj upoređivana je sa mnogo različitih oblika. Jedno je sigurno: ova jedinstvena kreacija renomirane arhitekte Zahe Hadid je spektakularna koliko i funkcionalna. Koso rešenje fasade po meri kompanije Reynaers Aluminium inspiriše i zaposlene i posetioce ove višenamenske lokacije.
I kakva je to slagalica: neobične fasade se sastoje od preko hiljadu velikih prefabrikovanih betonskih modula, različitih oblika i veličina. Arhitekta projekta Stephane Hof objašnjava složenost projekta: „Zbog zamršenog uzorka fasade, bilo nam je potrebno specifično rešenje da zapravo formiramo vezu između zakrivljenog betona i stakla. Srećom, Reynaers Aluminium je mogao da nam obezbedi rešenje za fasade po meri.”
We needed a specific solution to fit the curved concrete with the glass. Luckily, Reynaers Aluminium delivered.
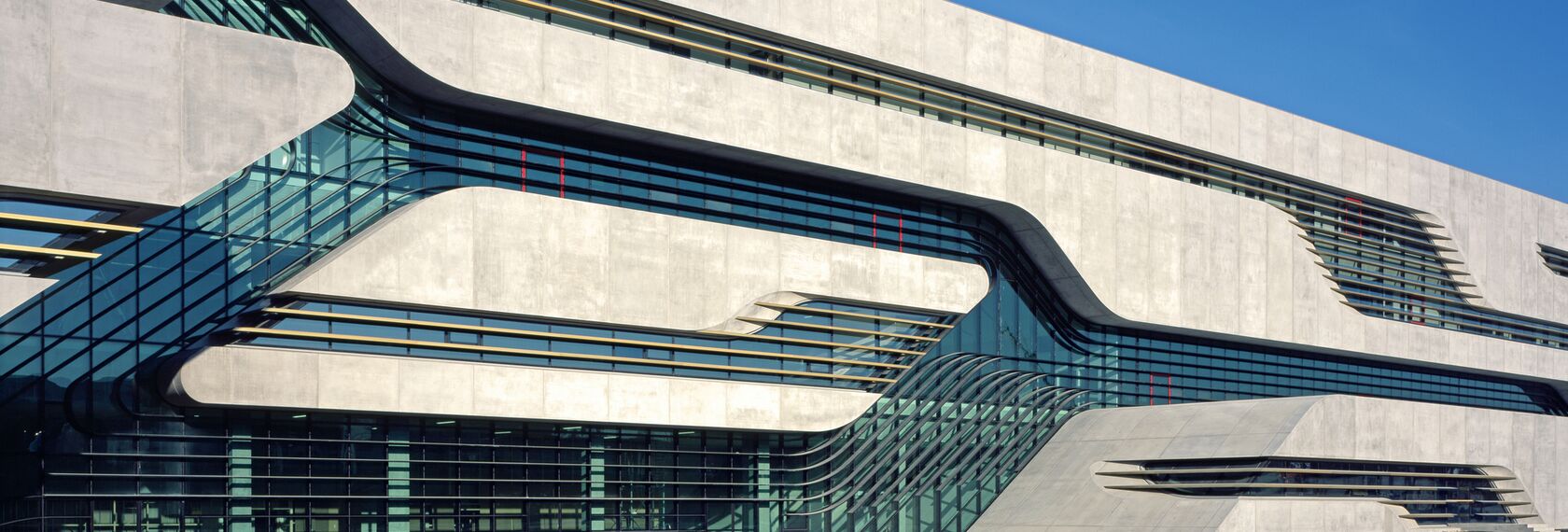
Zakrivljene staklene površine doprinose intrigantnom izgledu fasada Pierres Vivesa.
Re-imagining an all-time favourite
We did the maths so you do not have to. 14,000 square metres of aluminium solutions cover the enveloping façade, flowing across three storeys. Some placed vertically, others at an angle of nearly 36 degrees. To tackle this challenge, we created a project-specific solution based on our popular ConceptWall 50 system. Our Project Team re-designed the highly adaptable curtain wall with a hidden fastening system for the glazing, meaning the “ConceptWall 70” can be installed on steep slopes, as featured in Pierres Vives’ design.
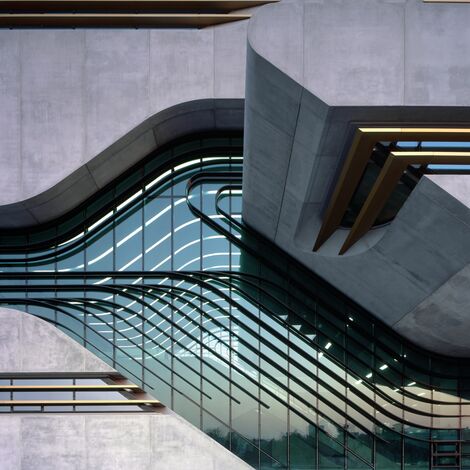
Next, the various curves in the façade would be quite difficult to clad with regular frames. Or so the designers thought. Architect Hof elaborates: “We were surprised that with Reynaers Aluminium’s bespoke solution we could use standard profiles to fix this problem. Bending the profiles vertically was relatively easy, but some curves on the sloping façade had to be made by hand. In the end, the puzzle did fit and we are happy with the result.”
Zaha Hadid Architects dizajnirala je kompleks Pierres Vives (ili "Živo kamenje") kao oboreno drvo dugo 200 metara, sa svojim granama koje čine glavne ulaze u zgradu. U njemu se nalaze kancelarije sportskog udruženja odeljenja Ero, kao i podzemna arhiva i najsavremenija medijateka. Kose fasade ovog „centra znanja“ će vas očarati dok pokušavate da shvatite njegovu zamršenu 3D slagalicu od betona i stakla.
We had to bend some curves by hand to match the sloping façade. But in the end, the puzzle did fit.
Certainly, this tree of knowledge has not shared all of its wisdom yet. So whenever you are in Southern France, be sure to visit the Pierres Vives centre in Montpellier. Stare at its intricate glass and concrete façade, provided by Reynaers Aluminium, and get inspired all over again.
Korišćeni sistemi
Involved stakeholders
Fabricator
- TOSONI LINO S.P.A.
Fotograf
- Hélène Binet
Ostali stejkholderi
- Department de l'Herault (General contractors)


