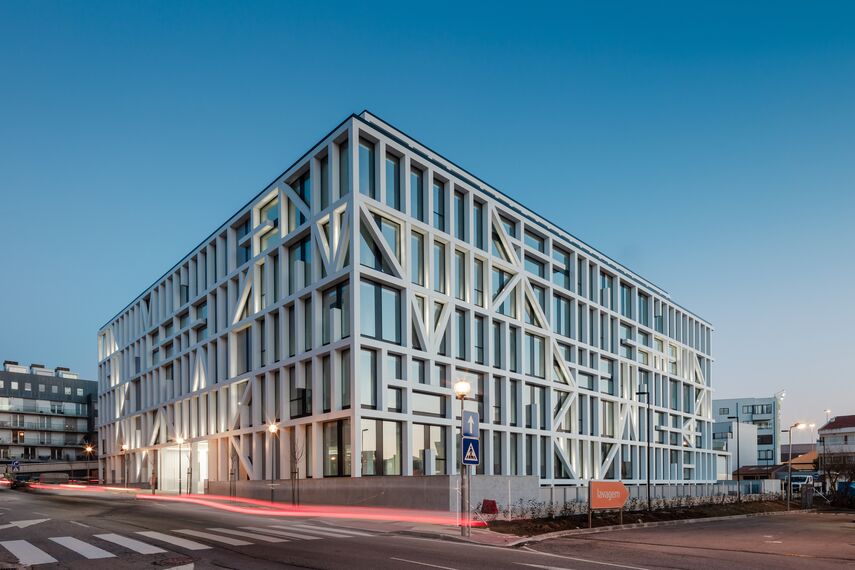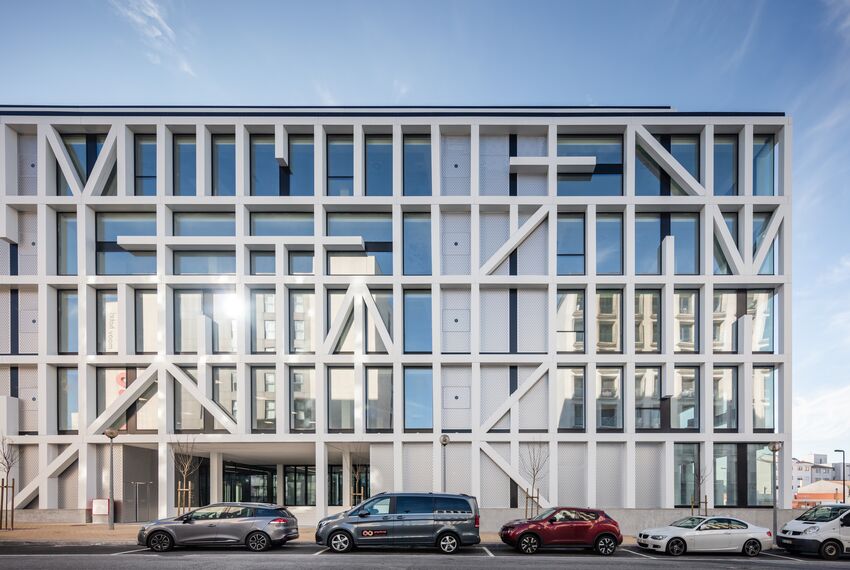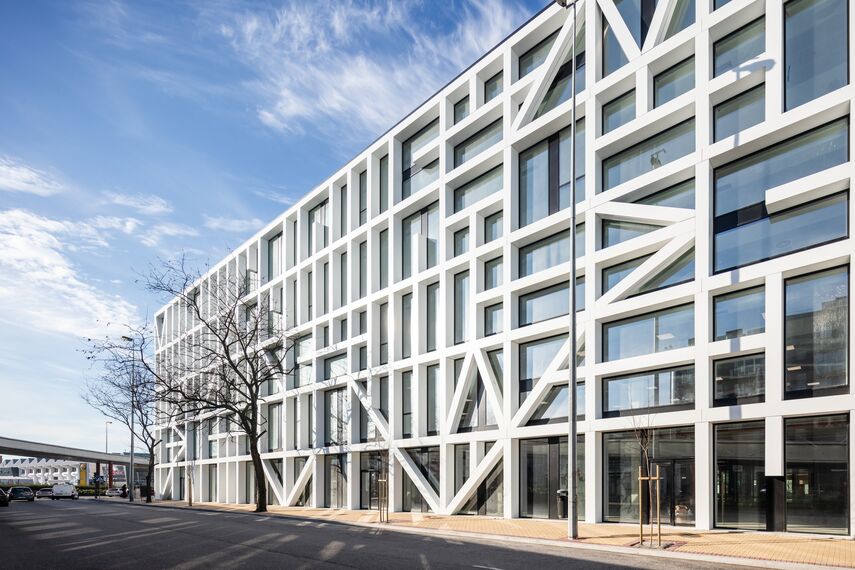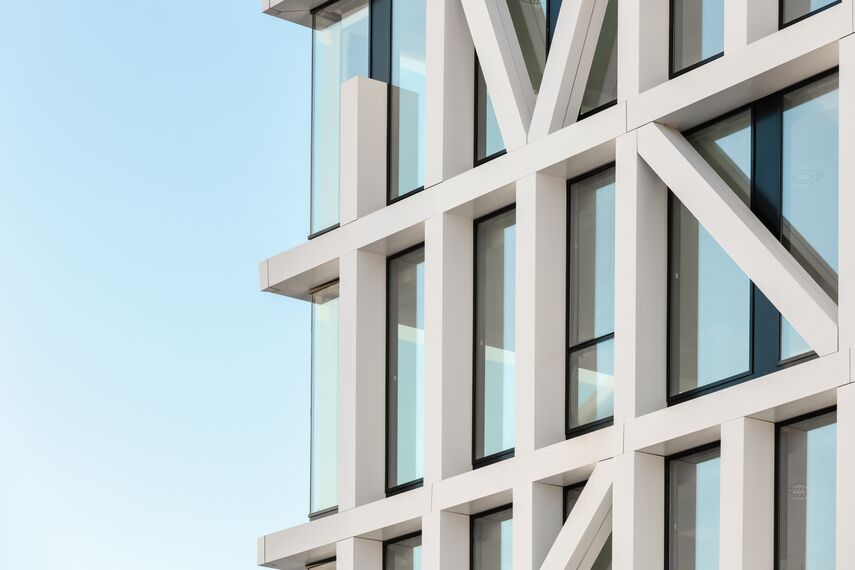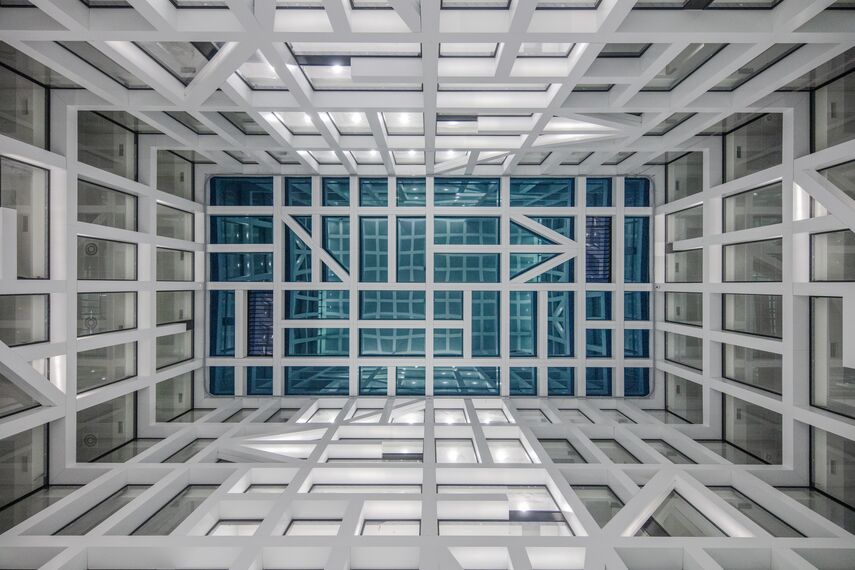- Nuno Ferreira Capa
Urbo Business Center
Porto
-
Portugal
-
2018
The Urbo Business Centre in Porto, Portugal, was designed by architect Nuno Capa with an emphasis on creating a visual flow across the site and optimizing natural light across all floors. The building occupies a corner plot of 6000m2 and comprises eight floors; six office floors and two basement floors for parking and service providers, for a total construction area of 25600m2. The architecture is bold and avant-garde, while also functional, efficient and adaptable.
Projects goals and aims
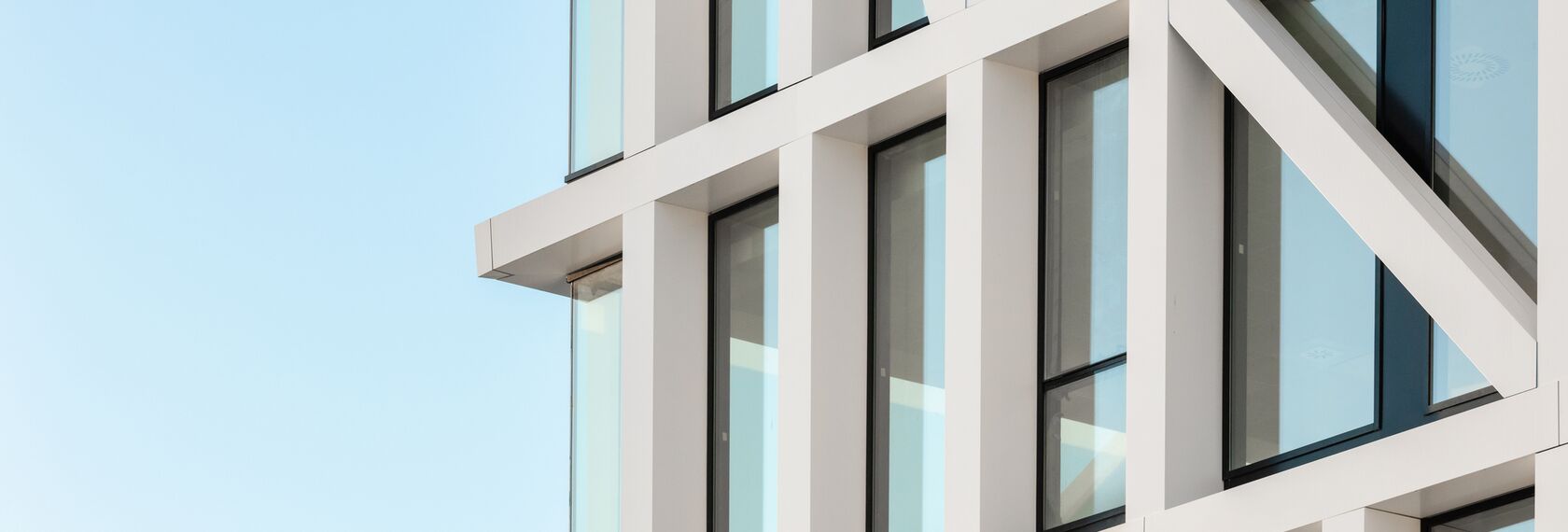

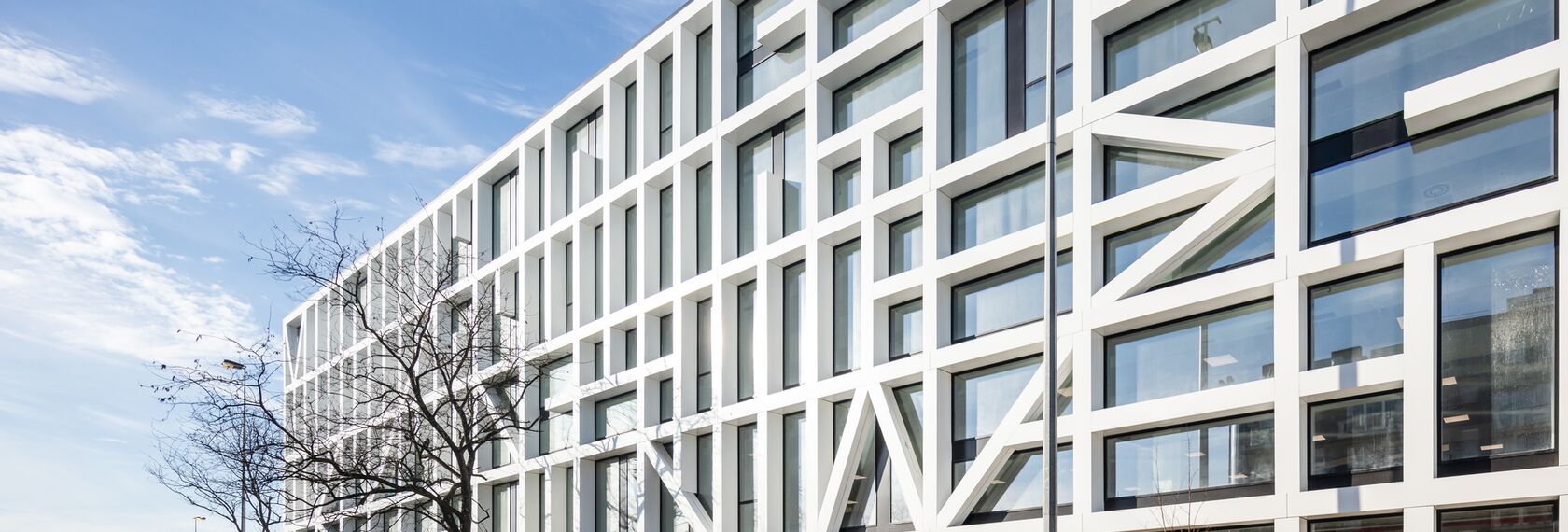
Korišćeni sistemi
Involved stakeholders
Arhitekta
- Nuno Ferreira Capa
proizvođač
- bysteel
Fotograf
- João Morgado
Ostali stejkholderi
- DST Real Estate (Investitori)

