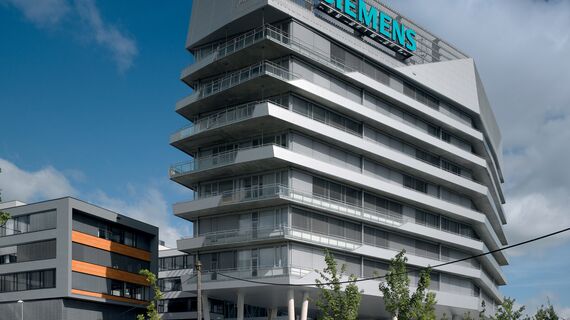Krkonoše Mts. environment education centre
EXPERIMENTAL LANDSCAPE DESIGN
The new building of the Environment Education Centre in Vrchlabí represents a modern view of science and its connection with the wider public. The project was initiated by the administration of the National Park with the goal of opening up the professional debates to the public and engaging park visitors with the protection and exploration of nature.
“From the outset, the main aim of the design was to link the building with the natural character of its location. The building should be presented as an example of how to build in a protected natural area”, says architect Petr Hájek about his latest experimental project. “We had the full confidence of National Park director Jan Hřebečka, who wanted to take a new contemporary approach to the protection of nature through the design of the building”, says Petr Hájek about the new educational centre of the Krkonoše Mountains National Park.
He takes an individual approach towards each of his projects; he examines the context and intelligently comments on each project’s meaning, identity, and location through his clear concepts. “We had a very free hand in designing an experimental building. We wanted to demonstrate how people should behave towards nature. We had no limitations there”, the architect adds. The result is a unique topographical design. It is a tool in discovering local nature. Petr Hájek describes his project in the following words: “The central idea of the design is an image of a building serving as a tool in the study and understanding of the topography of the Krkonoše Mountains. The centre was designed as a hybrid between a building and a landscape. Its geometry is based on the geometry of the Krkonoše mountain range. Each individual incline and angle of the tilt-slab roof has its natural counterpart.”
Like a mountain meadow
The building itself resembles a landscape, and its roof blends elegantly into its surroundings, despite its radical, abstract geometry. It looks like a mountain meadow, from which visitors can clearly see and understand the ancient formation of the local landscape, and it becomes a learning model. However, behind the clever conceptual thinking of the project, there were a lot of technical challenges relating to the structure itself. “We resolved many difficulties during the design phase. Many parts of the building were custom-made especially for the project. We had to design a special kind of insulation because of the very wet ground.
One of the most challenging aspects was the design and construction of the glazed façade of the building. With its EI30 fireproof classification, this 4.30-metre tall glazing developed exclusively by Nevsimal and set in the Reynaers CW 50 elements is unique in the world. This kind of glazed façade is one of the largest in the world”, says Hájek. “The other striking feature is the geometric concrete roof which was engineered for us by Jaroslav Hulík”, he adds. Inside the structure we find the learning spaces, including a large auditorium with its 76-seat capacity, laboratories, libraries, and smaller classrooms for thirty students. All rooms are intended for meetings of the professional world and the wider public, demonstrations of scientific activities and their presentation through public lectures, symposiums, and other activities. “All the furniture was made without any wastage. Simple seating and tables were made from single sheets of plywood, laser-cut and with a simple assembly process”, says Petr Hájek about the furnishings.
Great success
“I am very satisfied with the whole project. It opens up the theoretical discussion about the topographical design approach within the Czech Republic as well as elsewhere. I think the main goal of the project was to bring all the specifications and features together in one compact result. One great achievement is that all the suppliers specialising in the specific disciplines met and worked together side by side. The result is a great success not only because of the design, but also because of the perfect communication between everyone involved. New working relationships came into being during this wonderful project”, concludes Petr Hájek.
PETR HÁJEK ARCHITEKTI
Architect Petr Hájek was born in Prague in 1970 and studied at the Faculty of Architecture of the Czech Technical University in Prague from 1988 till 1995. In 1998 he graduated at the School of Architecture of the Academy of Fine Arts in Bratislava. He established Petr Hájek Architekti (Cornelia Klien, Dominik Saitl and Petr Hájek) in 2009 after the separation of the partners of HŠH architekti (Petr Hájek, Jan Šépka, Tomáš Hradečný) He is founder of the Laboratory of Experimental Architecture and Leader of the design studio at the Academy of Fine Arts. “Inspiration can be found everywhere. My work is influenced by nature, science, music and even by fairy tale books of my son”, he says.
Involved stakeholders
proizvođač
- Nevšímal a.s.
Fotograf
- Benedikt Markel
Ostali stejkholderi
- Metrostav a.s., divize 9 (General contractors)
- Správa KRNAP (Investitori)
- Adam Stech (Authors)









