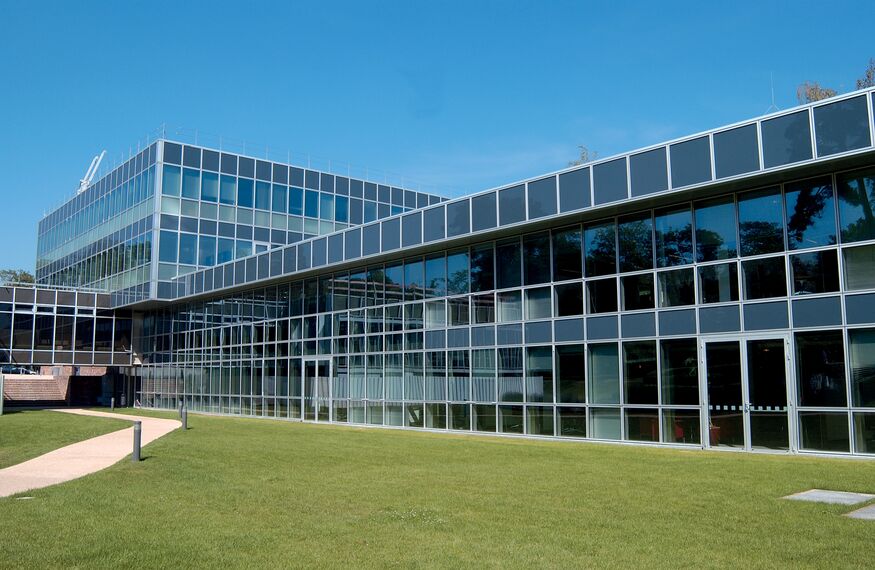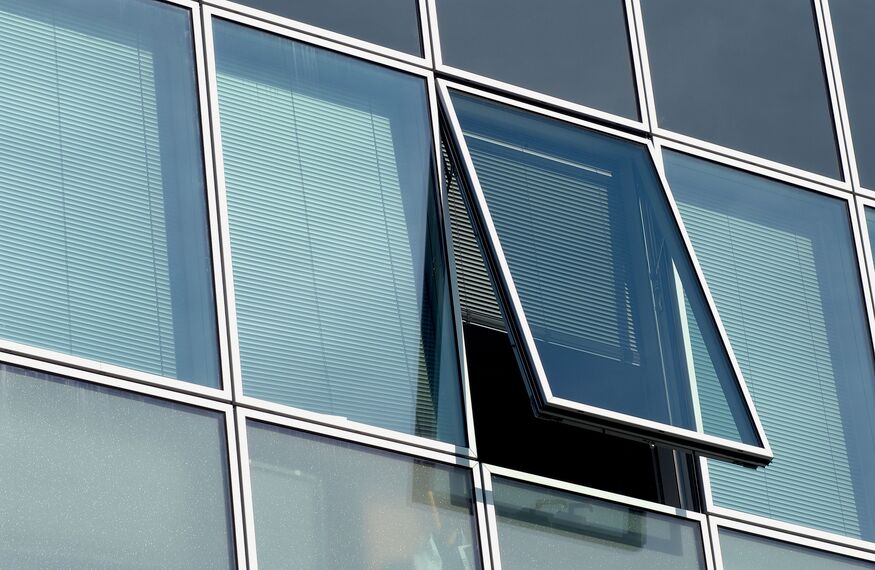- Lehoux et Phily
Insead
It is almost 50 years since INSEAD was established in Fontainebleau. It has now grown into one of the most highly-respected management schools in the world. The heart of this impressive campus has been renovated by the architects Lehoux & Phily. Fontainebleau is commonly associated with the château of King Francis I, the surrounding forest and the rock limbing sites. But INSEAD – situated within the estate of this royal town, just outside Paris – also forms a very striking symbol of the pirit of the current age. With its expansive campus, the Institut Européen d’Administration des Affaires (European Institute of Business Administration) is an elite institution thanks to the powerful international network consisting of alumni with a diploma ranked eighth in the world’s top qualifications, according to the British newspaper the Financial Times. Since the school’s establishment in the 1960s, numerous new buildings have been added to the Fontainebleau campus in order to accommodate the unremitting development. The architectural firm “Lehoux & Phily” has been given the privilege of elaborating a necessary “master plan” and redesigning the site, almost 30,000 m2 in size.
ARCHITECTURAL TOUR DE FORCE
Within the framework of the renovation work on the entire campus, the architects have not only designed new buildings, such as the “Plessis Mornay” building, but have also rebuilt the very first INSEAD building, the “Tour-Galerie”. “This combination of the creation of new office buildings with a total design for a pedestrian zone offered us the possibility of setting to work in an area that on the one hand is bordered by forests but on the other hand is situated at the heart of an outstanding institution, celebrated internationally for the quality of its education”, the architects emphasise during the presentation of the renovation of the Tour-Galerie, which is not only symbolic but also serves as an example. The building is made up of two parts – the tower, consisting of three layers, and the gallery, consisting of two layers. It has a total of 3,000 m2 of floor space and forms the heart of the INSEAD complex. This Tour-Galerie is the school’s main building, and serves as a reception building. It is also a true symbol of the history of the institute, particularly since this building dates from the early 1960s when INSEAD was established. During the renovation work on the building, the architects Lehoux and Phily opted to keep the existing building plans with the intention of delivering a complete, symbolic and fully restructured building at the start of the new academic year in 2006. The renovation work began in January 2005. First, the old curtain walls were dismantled. In order to shield the building from rainfall again as quickly as possible, the architects opted for the Reynaers “panel system” (façades CW 86 EF, type VEP). This type of non-bearing glass façade best satisfied the requirements of the construction specifications with regard to the 2,800 m2 of façade surface area.
ODE TO THE CURTAIN WALL
In order to be able to make use of very fine joinery for the façades, with no visible distinction between the fixed and opening elements, the architects opted for an aluminium glass façade system on the basis of aesthetic considerations. All CW 86-EF panels have a “uniform appearance”, both inside and outside and with no visible differences, since the rails and the struts have a constant visible thickness of 86 mm. Beside the fact that it needed to have an attractive formal style, another aspect of decisive importance was the fact that this system could be attached to the building quickly, since the large glass elements had already been fully finished in the factory, meaning that all the constituents (structures, filling material and opening elements) had already been incorporated. Thanks to this process, not only can quality be guaranteed, but a considerable amount of time can also be saved when fitting the panels to the building. The joinery work features profile steel with thermal breaks and partition walls, and has been fully integrated into the supporting structure. It satisfies all requirements relating to insulation. The many sealed joints with edges made of EPDM ensure water tightness and also improve the heat and sound insulation properties. With regard to sound insulation, a noise reduction requirement of 35 dB was set for this building. At the request of the architects, the façades feature two different types of opening elements: there are Italian-style openings on the west side (with the hinges at the top) and English-style openings (opening outwards) on the north and south sides with an eye to safety (access for the fire brigade). The panels of clear, frosted or enamelled glass are in various shades of grey, resulting in a beautiful play of light at nightfall and creating a cosy atmosphere during the day, essential in every workplace. The offices of the management and the dean of this prestigious institution are therefore situated on the top floor of this historic building. The inner courtyard, designed by a Japanese landscape architect, offers the managerial staff the necessary serenity, enabling them to occupy themselves with running INSEAD in peace, to ensure that it will remain one of the world’s top business schools in the future.
Korišćeni sistemi
Involved stakeholders
Arhitekta
- Lehoux et Phily
proizvođač
- Stim Technibat
Fotograf
- Fabrice Aygalenq
Ostali stejkholderi
- Insead (Investitori)
- Leon Grosse (General contractors)









